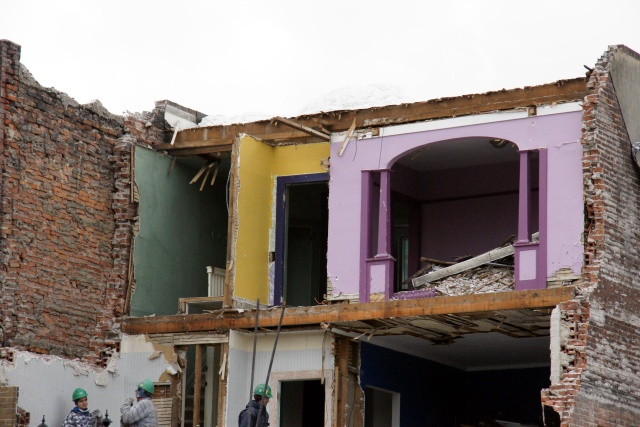 The problem with demolitions is that all of your neighbours get to see the terrible colour choices you’ve made over the years. This unfortunate combination of green, yellow, and pastel purple has been uncovered during the demolition of the former Ralph Day Funeral Home on Danforth at Ellerbeck. Having never been inside the building before, I can’t say for sure whether these rooms were part of the funeral home or an adjacent apartment. Maybe it wasn’t so bad when the walls were intact and you could only see one colour at a time.
The problem with demolitions is that all of your neighbours get to see the terrible colour choices you’ve made over the years. This unfortunate combination of green, yellow, and pastel purple has been uncovered during the demolition of the former Ralph Day Funeral Home on Danforth at Ellerbeck. Having never been inside the building before, I can’t say for sure whether these rooms were part of the funeral home or an adjacent apartment. Maybe it wasn’t so bad when the walls were intact and you could only see one colour at a time.
This building is being replaced by a Shoppers Drug Mart. Oh joy.
Great blog! Love your pics!
Your POV has inspired me so much. Recharged my innards. Am inspired after a couple of tough days of slogging our BOB through the unforgiving sidewalks and streets of TO. Gracias!
Thanks Susana.
It’s been a trying winter, but it can still be the best time to explore the city. When life gives you snow, make snowballs. Or something like that.
Yes, have to agree: great pics.
As for this one: I could handle the green, as it looks like a hallway anyway. The yellow, not too bad for a bathroom maybe. But the pink? That’s a crime against humanity!
i just happened across this photo – it brought some memories back! I lived in this apartment was I was a young child – my mother was a funeral director at RDFH. The picture shows the view from the Danforth of the 3rd floor apartment and partially, the 2nd floor apartment. Access to these were via the staircase (on left), which had an entrance from the back of the funeral home as well as from inside the funeral home – the staircase entrance was in the front office, to the left of the main entrance.
What can be seen of the pink room was a dining room – the part forward of this (that’s already been torn down) was the living room + fireplace. The yellow wall in the center was part of the front bedroom (1bdrm apt). The kitchen entrance faced opposite this doorway (at the back) and the bathroom was between the Pink Room and kitchen on the left side of the picture.
The 2nd floor apt had a similar layout sans the ornamental columns.
Sorry – that’s a lot of detail – I couldn’t help it – I haven’t seen the inside in 30+ years 🙂